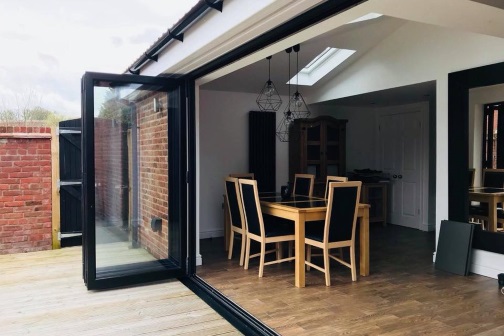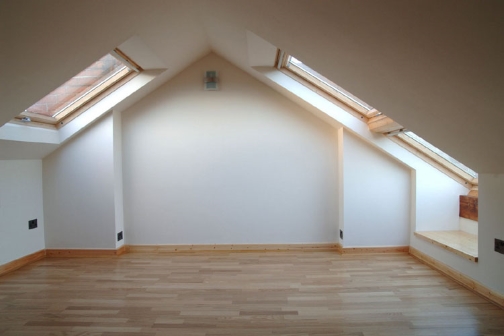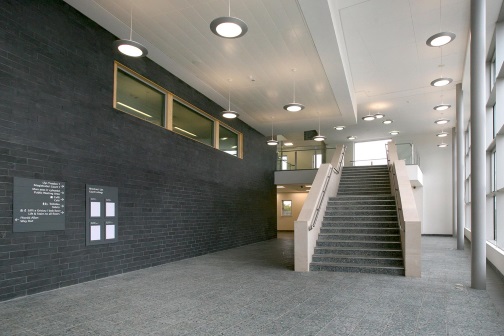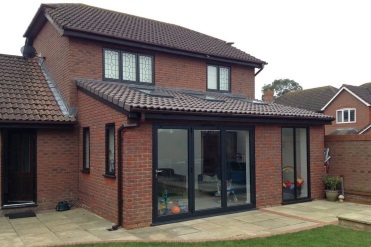ABOUT CHRIS LAWSON DESIGNS
Chris Lawson Designs has been providing drawings for many architectural building projects and providing architectural services in Kingston Upon Hull, York, Grimsby and the East Riding of Yorkshire for the last 12 years. We can offer a wide range of architectural services New build, Extensions, Conversions etc based around a talent for design and an in depth knowledge of planning policy and the building regulations.
Architectural services and projects have been undertaken in the north east such as York, Goole and Grimsby. Design and planning projects vary from new build houses, extensions, garage conversions, loft conversions, interior layout, barn conversions, site layout and planning enquiries. From the outset I have put the client first and will always try to reach a design conclusion that fully satisfies the need of the client, working within limitations of planning policy, budget and building regulations. Home improvement is my specialty, why move from your home when you can improve it, conversions and extensions can add additional space, layout changes can re-use the space to suit client needs.
Chris Lawson Designs also offer full colour 3D drawing for conceptual and feasibility aid. Enquiries can be made to local authorities by aid of scaled drawings, for a lesser fee, to ascertain the planning officer opinion before submitting full plans and all additional costing’s. Chris Lawson Design architectural services hull are a registered partner of the local authority partnership scheme.



HOW IT WORKS
After the quotation and design principles are agreed we can make an appointment to come and survey the property. This survey is preferably carried out during the daytime but to allow for working couples we can visit during the evening.
After the survey has taken place it will take between 2-10 days to contact you and visit with your design outline drawings, at which point we will finalize all design criteria. This can be done with notes, on scaled drawings and or laptop (depending on project complexity).The applications will be made within 2-10 days of payment being received. Planning Applications take 8 weeks to get a decision unless it requires a delegated committee meeting in which case it can be up to 13 weeks.
Building Regulations applications take 3-5 weeks depending on the size and complexity of the project. Building Regulation applications will normally be sent when Planning permission has been granted approval.
SERVICE INCLUDES
Planning Enquiry, Planning Application, Building Regulations Application, Highways consent, conservation consent, listed building consent, Liaison with local authorities, minor amendments, and finally to supply you with working drawings and construction specification upon all approvals being granted. Planning permission cannot be guaranteed, but I will not submit schemes unless I feel they are likely to be approved.
You can be assured however of gaining building regulations approval, though some specification items may change throughout the site inspections. full architectural service in hull and surrounding area.



ABOVE AND BEYOND
What you might be wondering is what happens after your plans are approved. I have a list of highly recommended and qualified builders who will always be happy to quote for you. We will help you through tender, build and self build with out knowledge. I don’t consider approved drawings the end of the deal. I like to really get to know my clients and offer a personal touch, designing someones home is a very personal thing and getting it right before building starts is the very important to me. I like every available possibility to be explored before plans are submitted, simply because when it’s built it can be too late and I don’t want any of my clients sat in their home thinking what if…